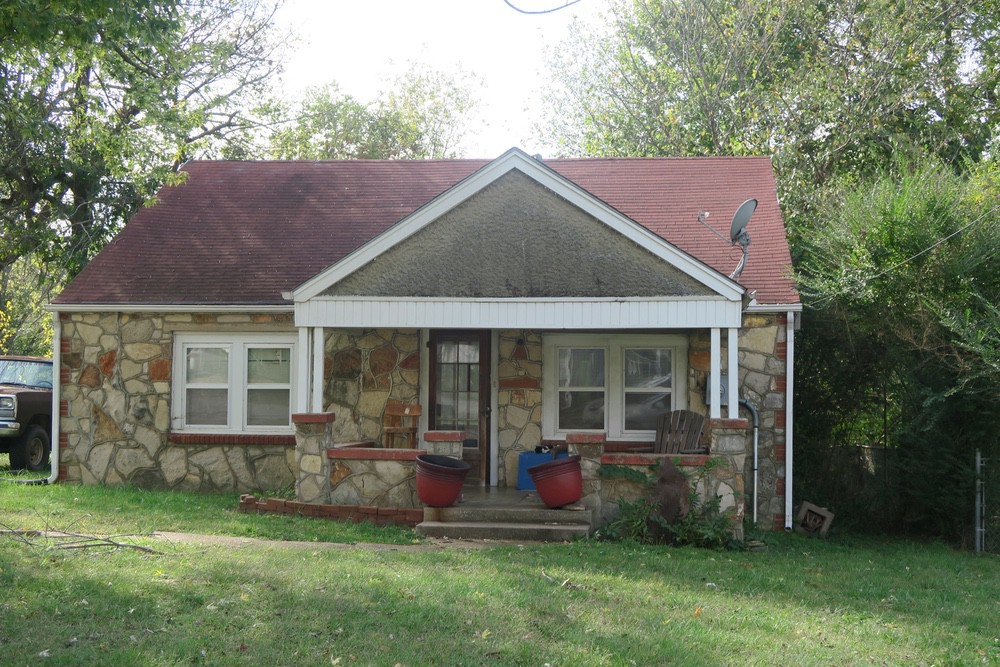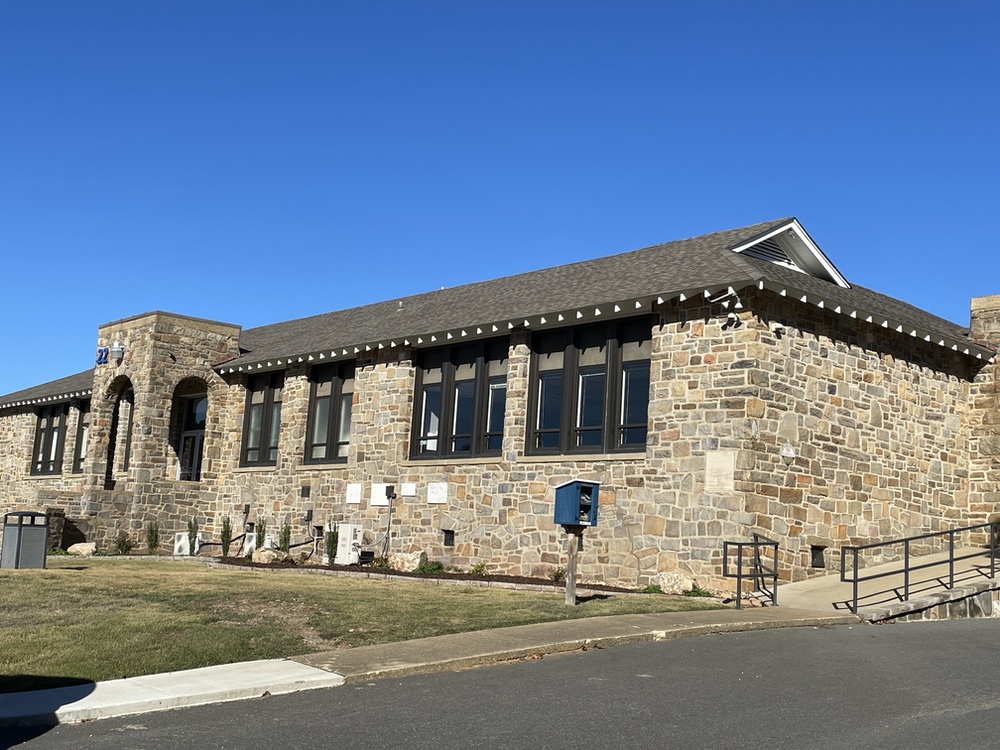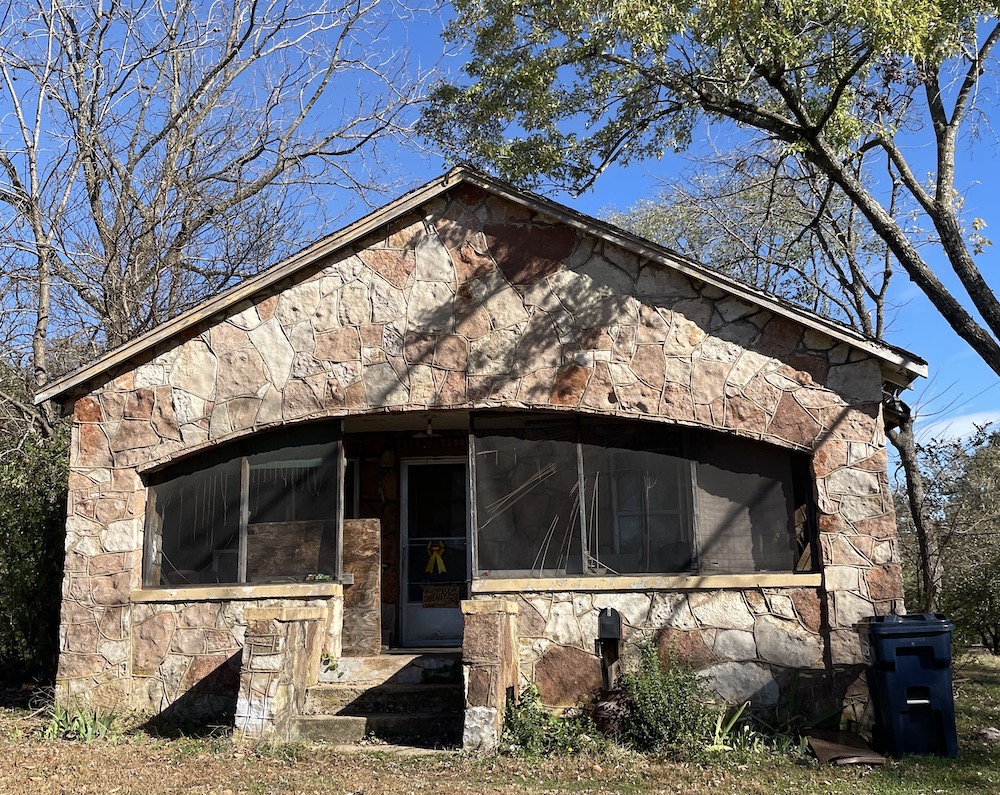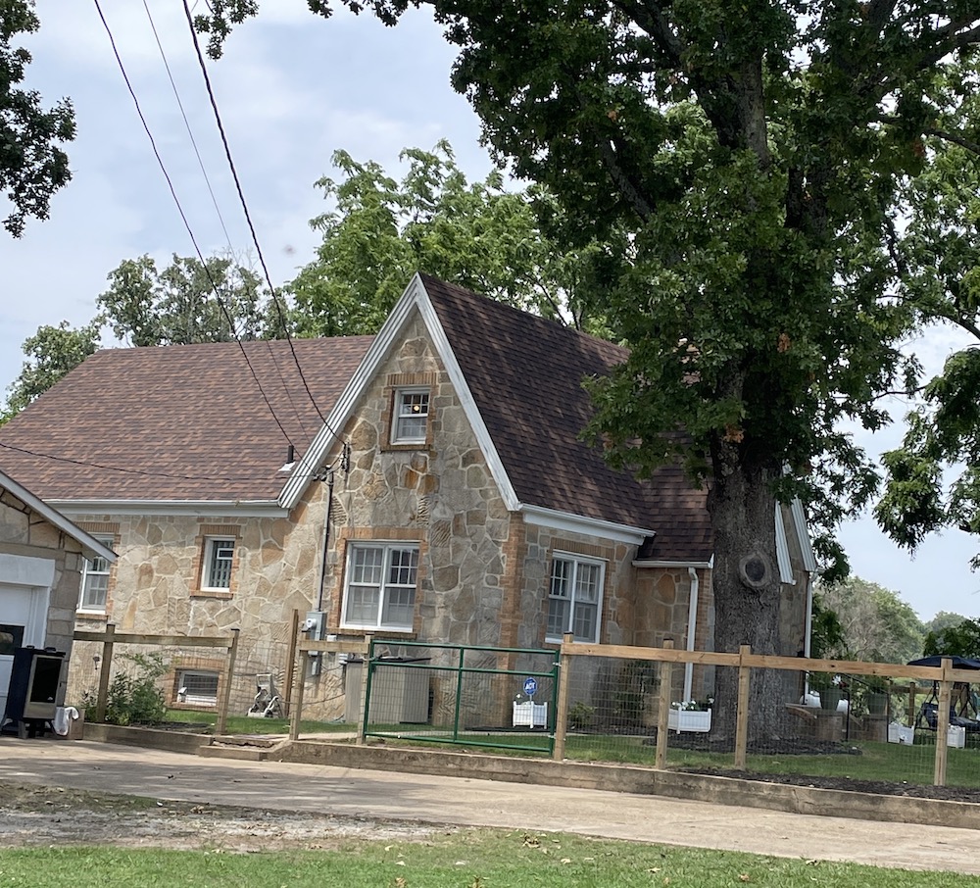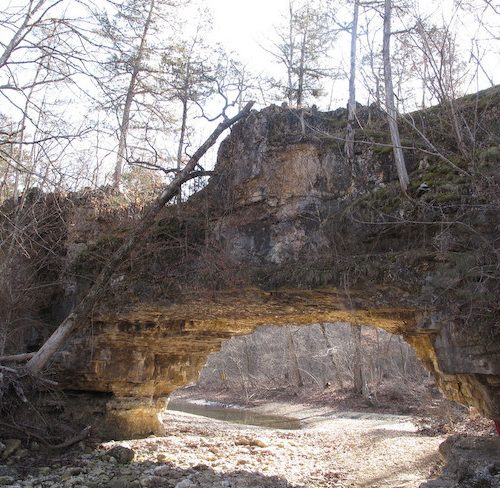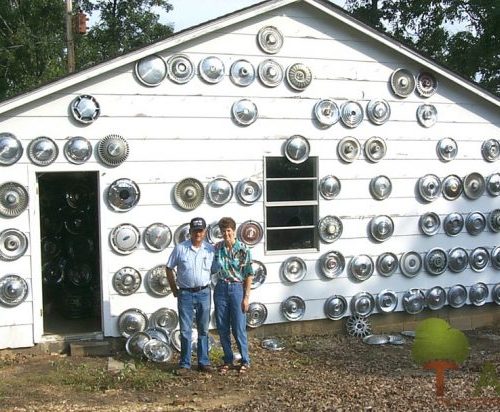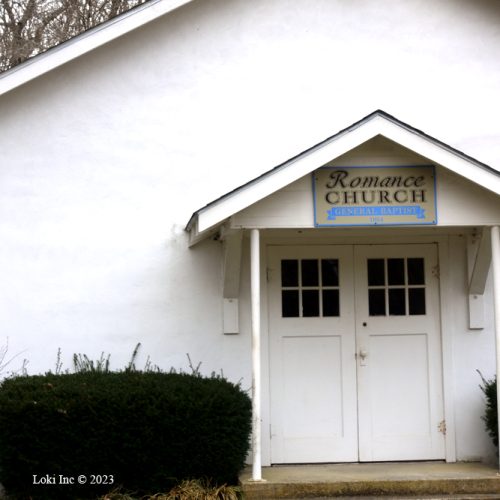Once you see one, you’ll see hundreds. Giraffe stone architecture will spring out at you from city streets and rural settings. From small homes to stores to schools to churches, giraffe-style architecture is hard to miss.
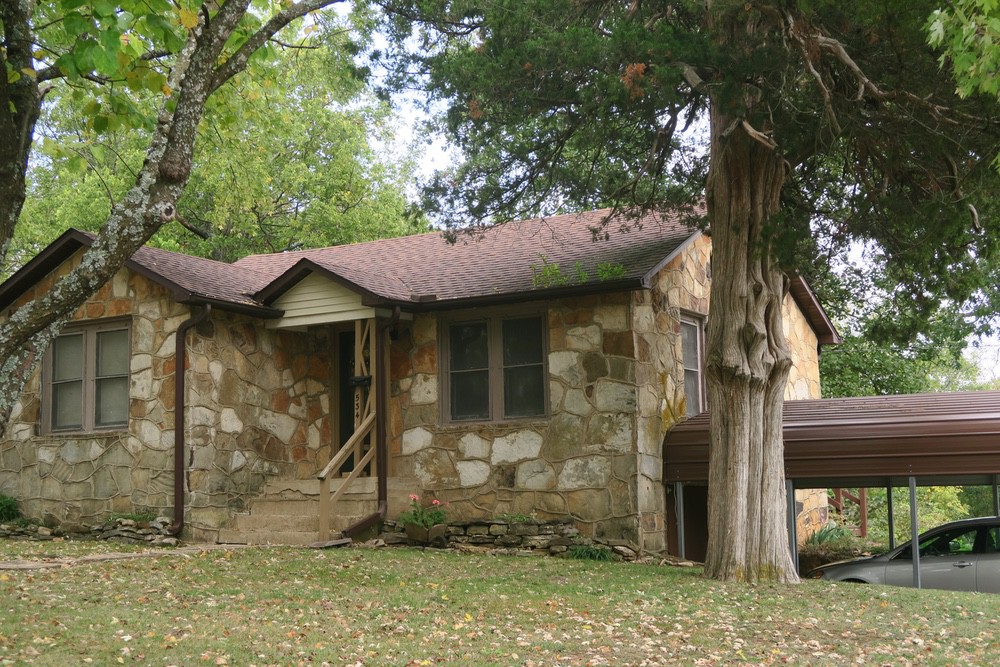
According to Arkansas blogger Liz Harrell, even though giraffe buildings appeared before the Great Depression (probably around 1910), during the Depression, the University of Missouri Extension Service conducted workshops on how to build this type of architecture. The stones were used as a veneer to finish a building, at a cheaper cost than bricks or wood.
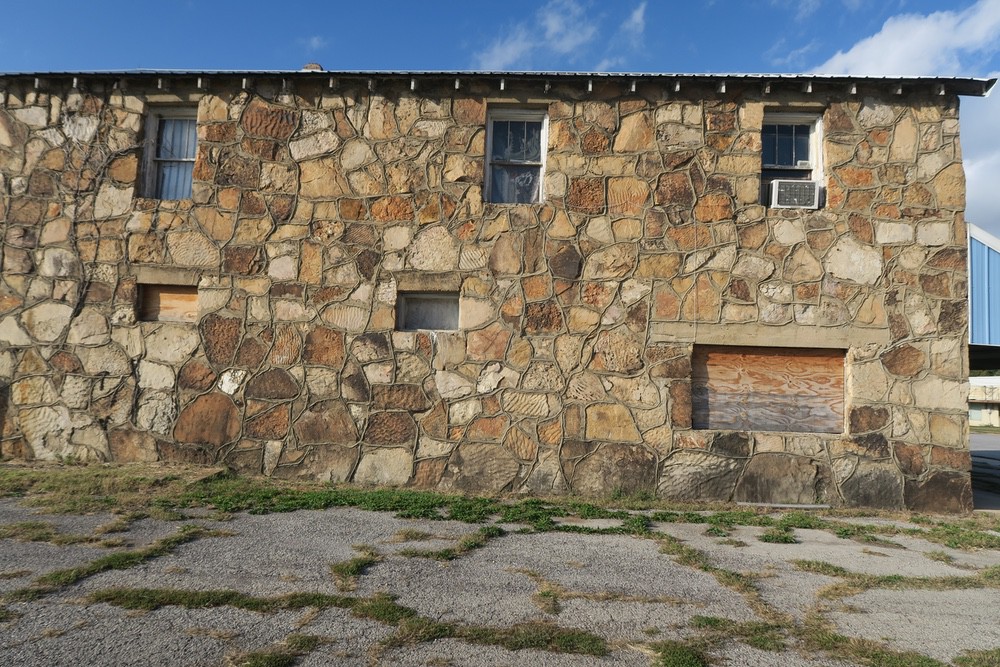
You can find giraffe stone buildings throughout the Ozarks, and supposedly in Oklahoma and Texas.
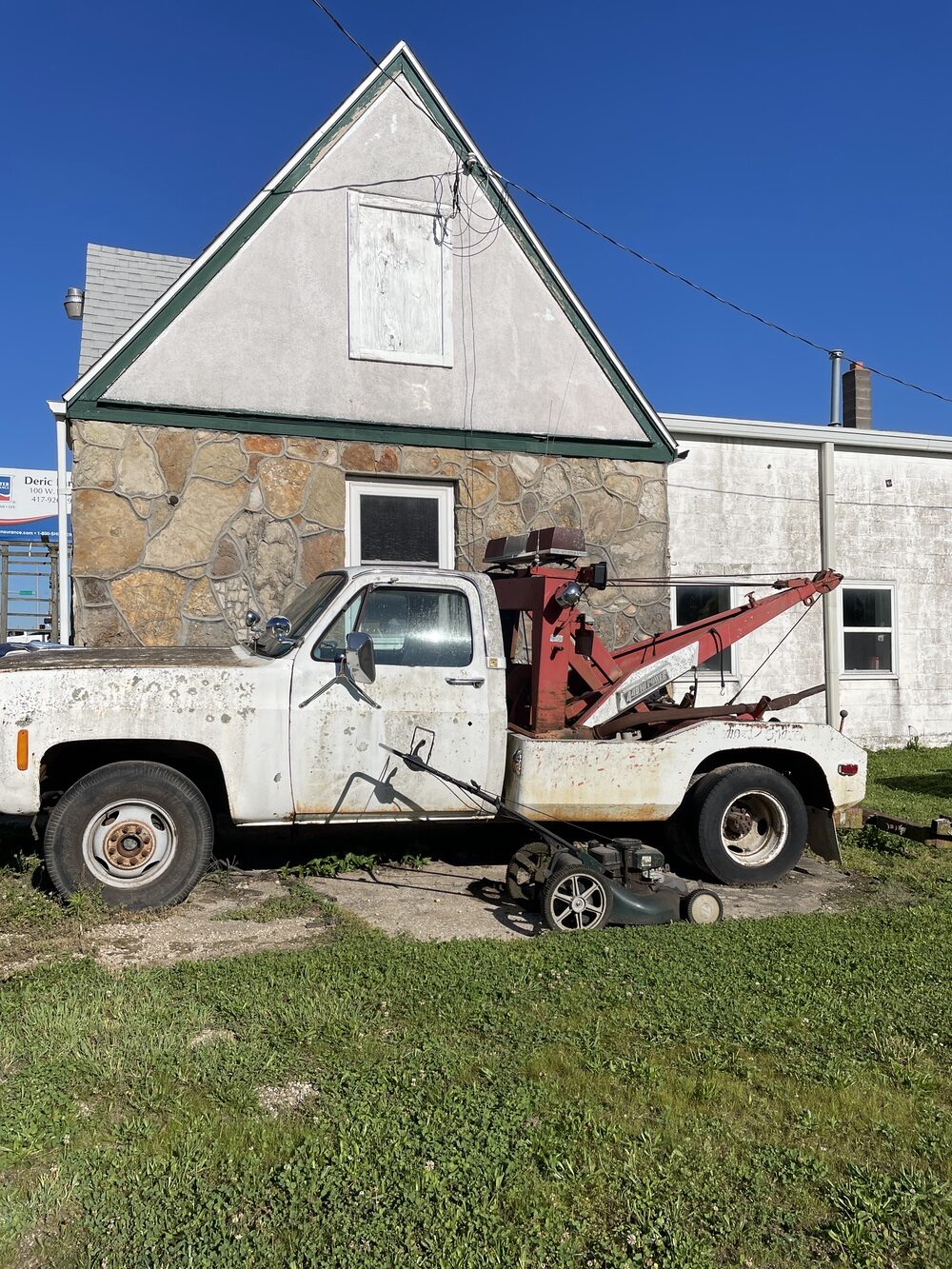
Giraffe Stone Architecture
The method goes something like this: sandstone or limestone is collected (referred to as field stone), sometimes split and then carefully mortared in place. The mortar, along with the flat-surface stones with their hues of brown, tan and red, are what creates the pattern that resembles a giraffe’s hide. The half-circle mortar is thick and protrudes from between the rocks. Sometimes, it’s white and that accentuates the pattern even more. It’s not used as load-bearing and sometimes, the building will get accented by brick or stone or red enamel quoins on the corners. Giraffe-stone style started fading out in the 1950s, as other types of finishes became more affordable.
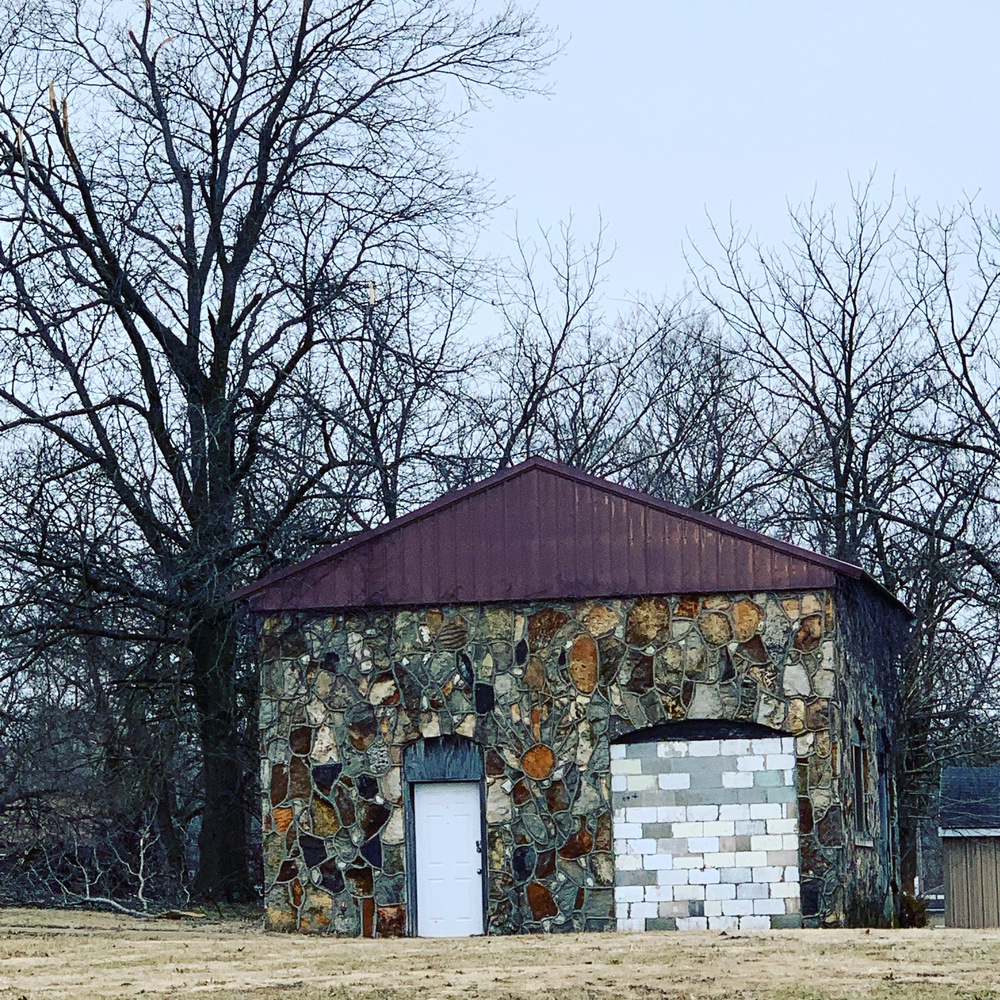
Tom Peters, dean of library services at Missouri State University Libraries, conducted an interesting interview with architects Greg Herman and Mark Wheeler, regarding this type of architecture. It’s a comprehensive discussion that is worth a listen.
Here are some highlights from the video:
- Rock for the builds usually came from local sourcing, as opposed to larger, industrial quarries. Herman said, “Most of the rock comes out of the ground as it’s applied in the wall, that is to say it hasn’t been shaped in any way. It comes out fairly flat and smooth.”
- It’s considered a “folk siding.” No painting, milling, shaping, brick laying involved.
- It’s a monolithic construction with no expansion or other construction joints. Considering where we live, on karst topography, land shifts. There’s maintenance involved with caring for natural stone.
- Arkansas stonemason/builder Silas Owens gets a mention from the architects in the video. Owens, who lived from 1907 to 1960, was known for Mixed Masonry style. The architects said Owens’ work can be identified in central Arkansas by its style.
- Wheeler questioned whether there were architects involved at all in the design and construction of these buildings. He believes “it was an outcropping of opportunity and necessity based on economies. … a lot of these smaller homes, certainly there wasn’t an architect involved.”
- In fact, Herman commented that masons would add whimsical touches, such as glazed ceramic, granite or toy marbles. He called it a “humble builder’s moment of humor.”
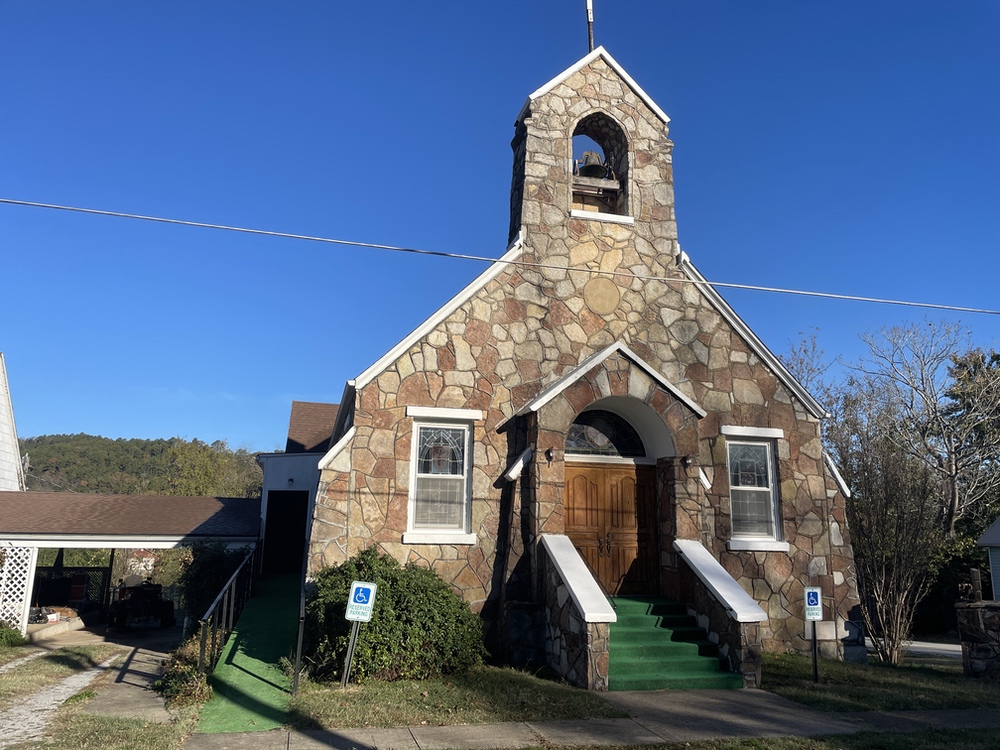
The architects said that this style of architecture is at risk of deteriorating to non-existence during the next 50 years.
That means we need to enjoy it while it lasts, and preserve it when we can.
Herman says, “It grows on you over time. … It’s a fairly reasonable modernist vernacular that is absolutely valuable. There’s no question about should these or should these not be preserved. Absolutely, they should.”
Even More Photos of Giraffe Stone Architecture
Many of the photos in this post are from West Plains, since my friend and I decided to hunt for giraffes in that fair city last fall. It was fun, and I know we didn’t find them all!
